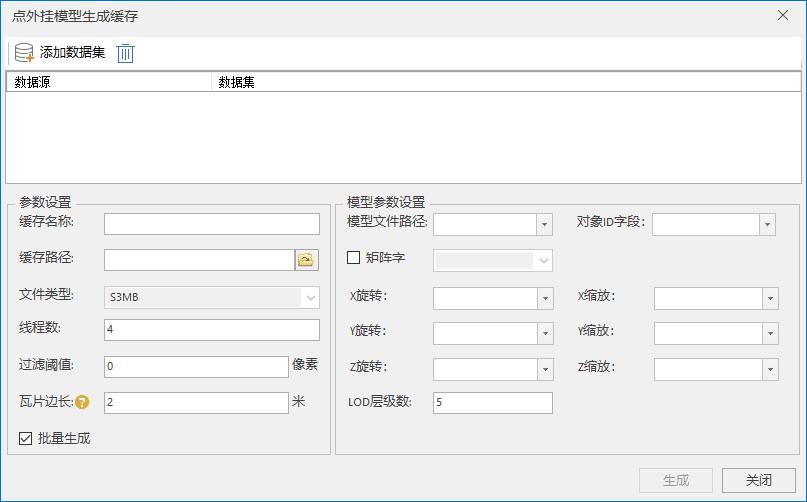Performance optimization and processing method of BIM plant data
background needs
In a project, sometimes a scene composed of multiple BIM data is encountered. In this type of scenario, the data range is not large, but the main data type is BIM type data, and the data is fine and concentrated.
For example, in a factory scene, there are raw material warehouses, finished product warehouses, water treatment facilities, heating furnaces and other buildings, and each building is a BIM model.
Each model is very detailed and consists of many categories. For example, a building can be composed of conventional models, windows, doors, walls, structural frames, floors, curtain walls, roofs, stairs and many other categories.
If a category corresponds to a layer according to the conventional method, the number of layers will expand rapidly; if a building corresponds to a layer, it will also cause performance and effect problems.
How to organize and process this type of data is the main content of this document.
Reorganize the data structure
Principles of data structure organization: separation of inside and outside, above ground and underground.
1.1 Internal and external separation:
Organize all building shell objects into one layer; then organize all building internal structure objects into one layer. By setting the visible distance of the layer, when observing from a distance, only load the data of the outer shell of the building; when entering the interior of the building, load the data of the internal structure.
for example:
Building outline layer: objects such as walls, windows, roofs, etc.
Building interior structure layers: objects such as furniture, structural connections, ceilings, floor edges, plumbing fixtures, wall moldings, etc.
1.2 Ground and underground separation:
Separate the model of the above-ground part from the model of the underground part. Through control methods such as switch buttons, only the part of the data that needs to be observed is loaded.
for example:
Aboveground part: aboveground pipes, aboveground pipe fittings, aboveground hoses
Underground parts: underground pipes, underground pipe fittings, underground hoses
1.3 Special treatment object:
In some models, there are hundreds or thousands of shared objects, which have instantiated information, such as screws, screw caps, railroad ties, poles, insulator strings, and so on.
This type of object can be extracted separately as a layer, and the cache can be generated by clicking the plug-in.
Generate cache: specific methods and steps for referenceBentley export plug-in point + model function instructions and precautions,If the data is not in DGN format, and the BIM data has been exported as a data set in UDBX format, you need to use the tools we provide to generate a model data set that supports plug-ins.

Actual project data (plant data)
Illustrate with an actual project data: the BIM model in this project mainly includes: slab warehouse, water treatment, finished product warehouse and heating furnace.
2.1 First export each model as a UDBX data source via the Revit plugin
2.2 Then organize the data sets in each data source according to the above method
- ①Slab warehouse:
Building outline: walls, windows, roof
Indoor above ground: floors, stairs, structural foundations, structural columns, structural frames, structural connections, railings
Outdoor ground: conventional models, ramps
Underground (some models are semi-underground): pipes, pipe fittings, pipe accessories, pipe insulation, cable trays, cable tray accessories
Click plug-in data: mechanical device, special equipment
- ②Finished product storage and water treatment:
Building outline: walls, windows, roof
Indoor and above ground: floors, stairs, structural foundations, structural columns, structural frames, structural connections, structural reinforcement panels, railings, air ducts, air duct accessories, air duct fittings, data equipment, doors, bathroom fixtures
Outdoor ground: conventional models, ramps
Underground (some models are semi-underground): pipes, pipe fittings, pipe accessories, pipe insulation, cable trays, cable tray accessories, line pipes, line pipe accessories
Point plug-in data: mechanical device, special equipment, electrical device, electrical equipment
- ③heating furnace:
Building outline: walls, windows, roof
Indoor and above ground: bathroom fixtures, curtain wall panels, columns, railings, floors, floor edges, stairs, pipe accessories, structural foundations, structural columns, structural frames, structural connections, flexible ducts, doors, ducts, duct fittings, Duct end
Outdoor ground: conventional models, ramps, massing
Underground (some models are semi-underground): pipes, fittings, conduits, conduit fittings
Point plug-in data: mechanical device, special equipment, lighting equipment, electrical device, electrical equipment, cable tray, cable tray accessories
2.3 Combine datasets with the same name from four data sources into one layer
In this way, we finally get the outline of the building, the indoor ground, the outdoor ground, the underground, and click on five layers。
2.4 Generate a cache for each layer separately, and the specific parameters are set as follows
Building outline: tile side length 600, filter threshold 2, LOD5 layer (30, 50, 75, 100, 100), non-instancing
Indoor ground: tile side length 600, filter threshold 8, LOD5 layer (50, 75, 100, 100, 100), instantiated
Outdoor ground: tile side length 400, filter threshold 16, LOD5 layer (30, 50, 75, 100, 100), non-instancing
Underground: tile side length 600, filter threshold 8, LOD5 layers (30, 50, 75, 100, 100), non-instancing
Plug-in: tile side length 600, filter threshold 8, LOD5 layer
Precautions
When processing data on the desktop
1、If a small number of models are shared, there is no need to check instantiation;
2、If there are many shared objects and many categories, and the conventionally generated cache has a large slice, you can use instantiation
3、If the object is shared a lot, use the plug-in model
4、Note that the number of layers in the control scene should not be too many, business logic can be implemented with functions (such as attributes, not layers), and layers are more suitable for solving performance problems.